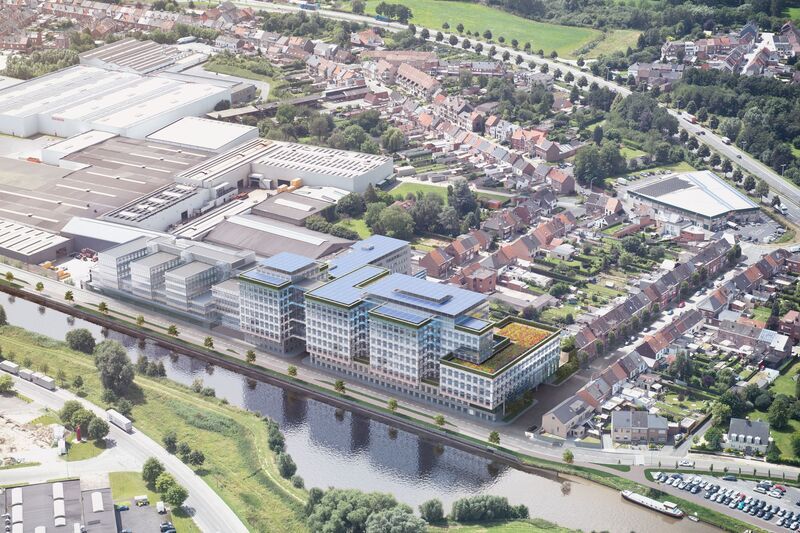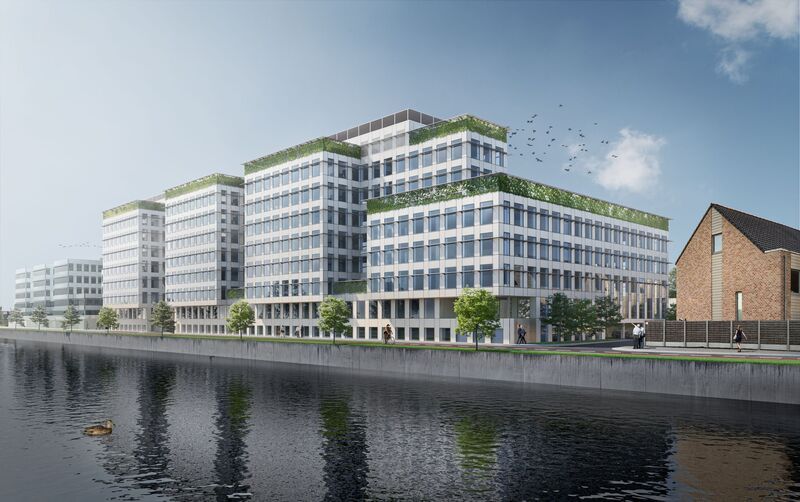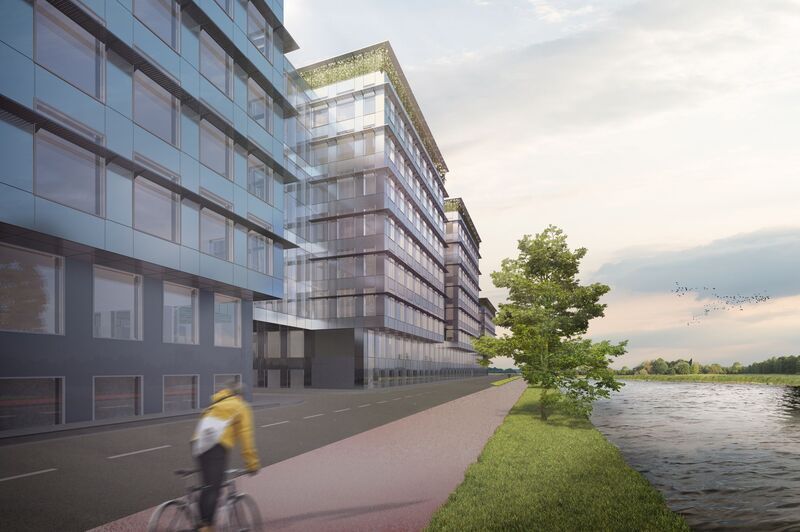Jan De Nul - HQ
engineering of the curtain wall for Jan De Nul's headquarters
vitroplena was engaged for the control and design calculations of the façade elements, from glass to anchors in the concrete. The curtain wall also features walkable horizontal louvres suspended from the vertical façade profiles.
The new headquarters forms an elongated sequence of modular, connected blocks, which follow the line of the river Dender. The entire complex is therefore beautifully mirrored by the river. Designed by Samyn & Partners.















